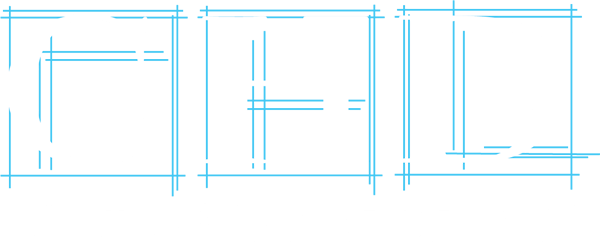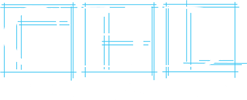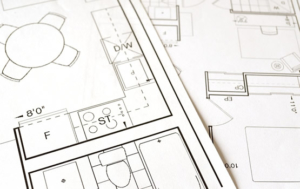 Custom Home Designs can design a home from your ideas and create complete construction drawings for your new home. From your ideas, or sketches, there will be a complete 3D model created using the latest Chief Architect software. This model will allow you to view your new home in a 3D walkthrough to view the final layout of your floor plan. Once the plan is accepted, and you’re happy with the layout, construction drawings will be created from the 3D model and be ready to be submitted for your building permit.
Custom Home Designs can design a home from your ideas and create complete construction drawings for your new home. From your ideas, or sketches, there will be a complete 3D model created using the latest Chief Architect software. This model will allow you to view your new home in a 3D walkthrough to view the final layout of your floor plan. Once the plan is accepted, and you’re happy with the layout, construction drawings will be created from the 3D model and be ready to be submitted for your building permit.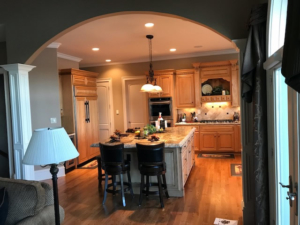 From interior remodeling to major additions the final plan is critical to your projects success. Custom Home Designs can visit your home and discuss renovation and addition options. After taking field measurements we can create a 3D model of your existing home and include the new renovation or addition and the final project can be viewed. This allows you to visualize your ideas prior to construction, and can save time and money. Multiple ideas can be created allowing you to make a final choice, even with different textures and different products.
From interior remodeling to major additions the final plan is critical to your projects success. Custom Home Designs can visit your home and discuss renovation and addition options. After taking field measurements we can create a 3D model of your existing home and include the new renovation or addition and the final project can be viewed. This allows you to visualize your ideas prior to construction, and can save time and money. Multiple ideas can be created allowing you to make a final choice, even with different textures and different products.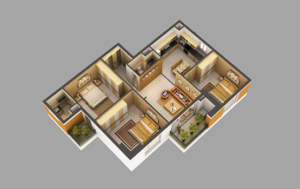
With 3D walk through software you can envision your project before it begins.
